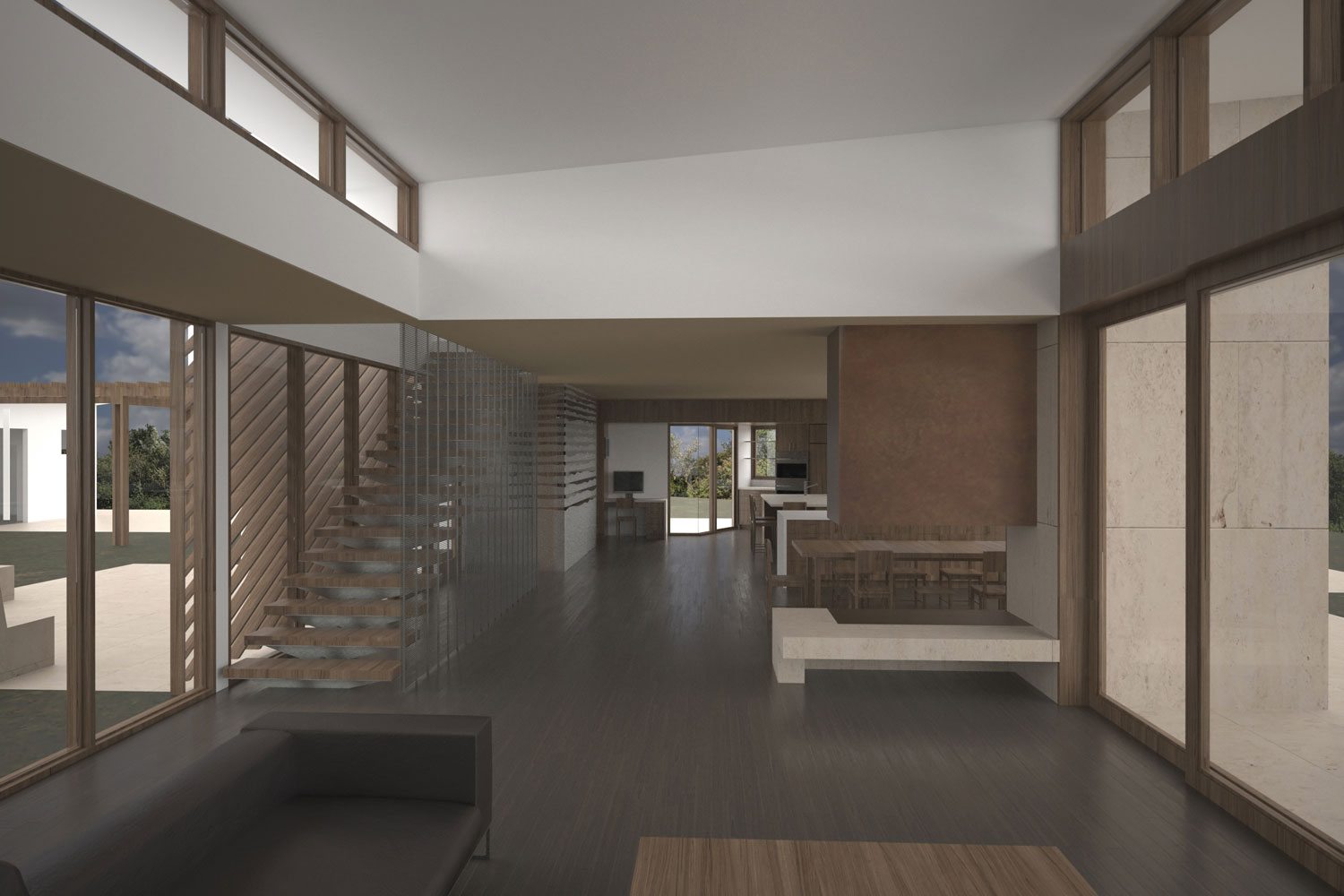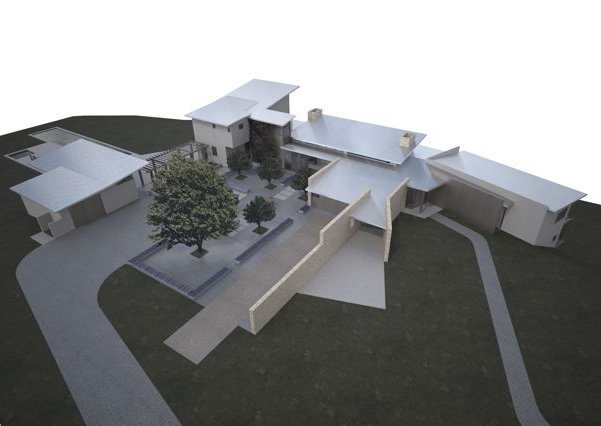Two-story, 3,500 sq. ft. Main House constructed of wood, concrete, and steel framing.
Two-story, 1,450 sq.ft. Guest House constructed of wood and concrete framing. The building is tucked into the hillside requiring retaining walls in the lower level. One-story, 1,000 sq.ft. Pool House constructed of wood and concrete framing. Building is split level and consists of garage, pool bath, mud room, and exercise room. There are trellis structures in the courtyard and at the east side of the Guest House.


