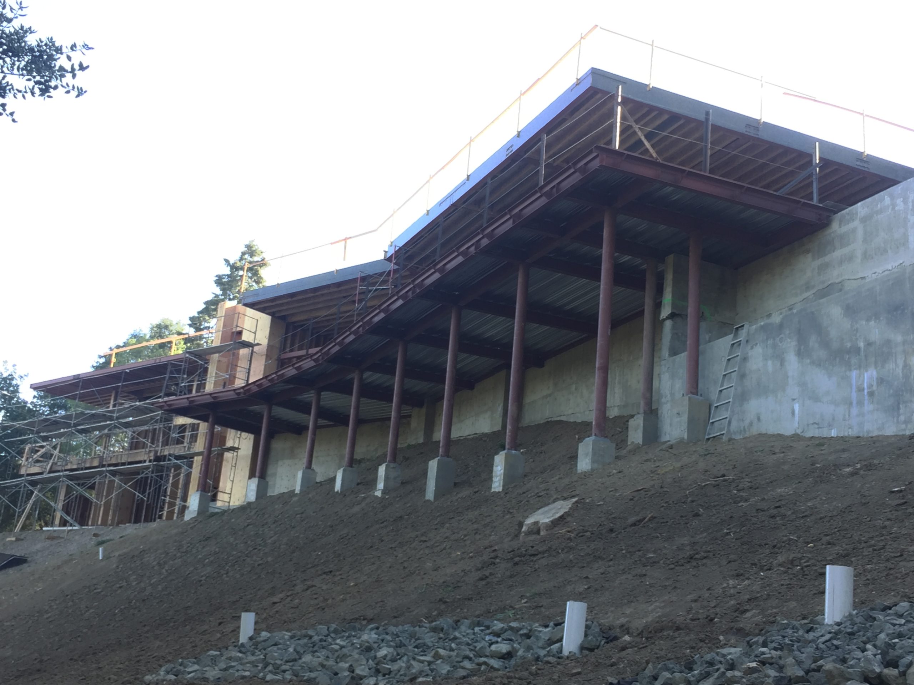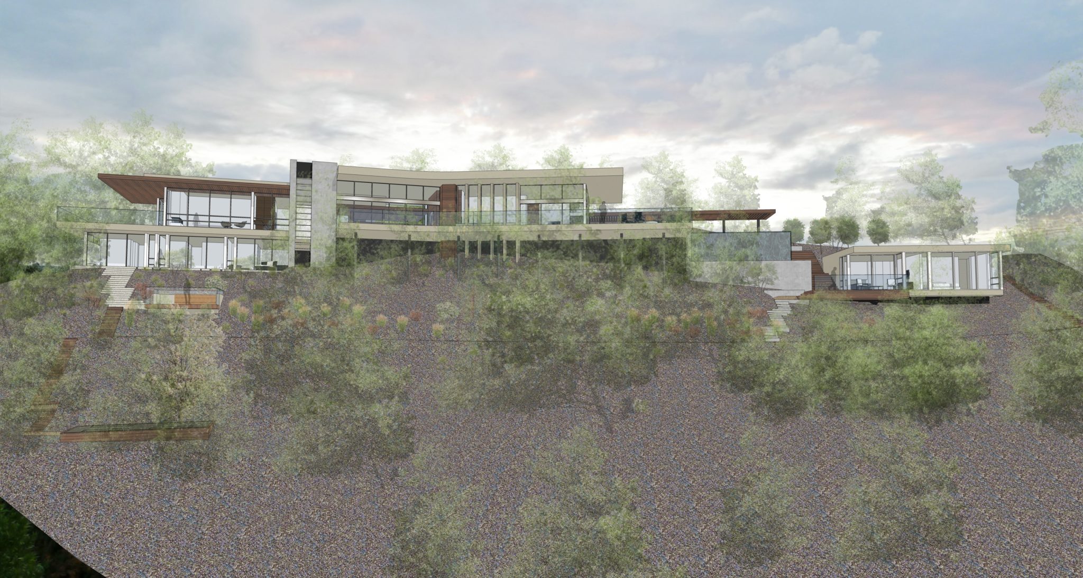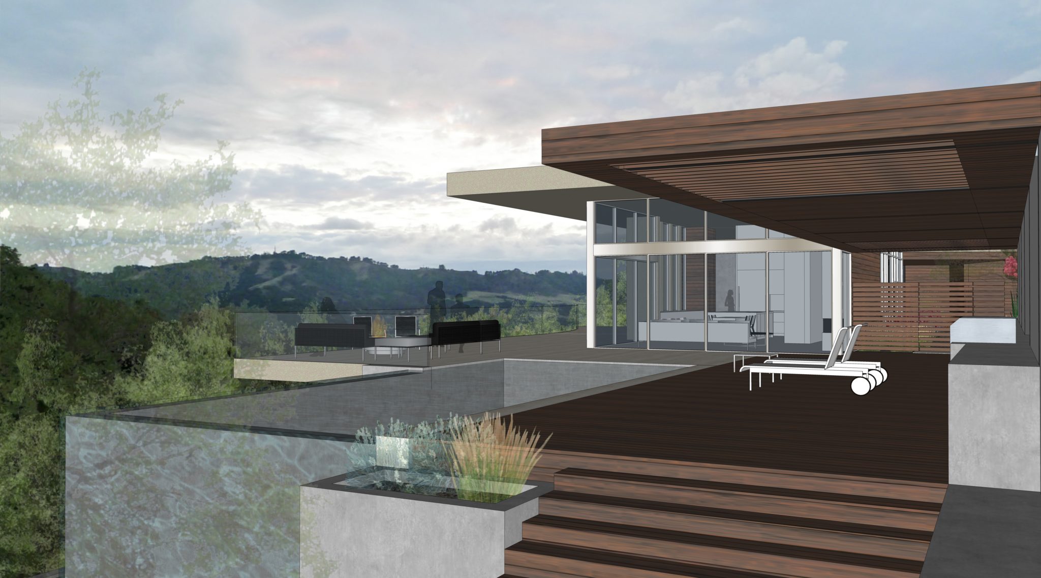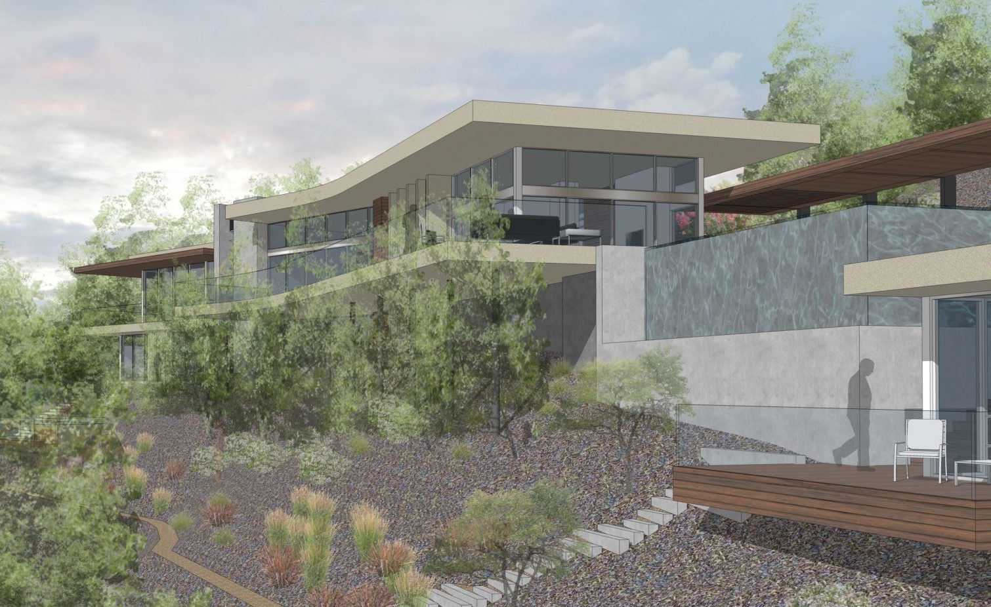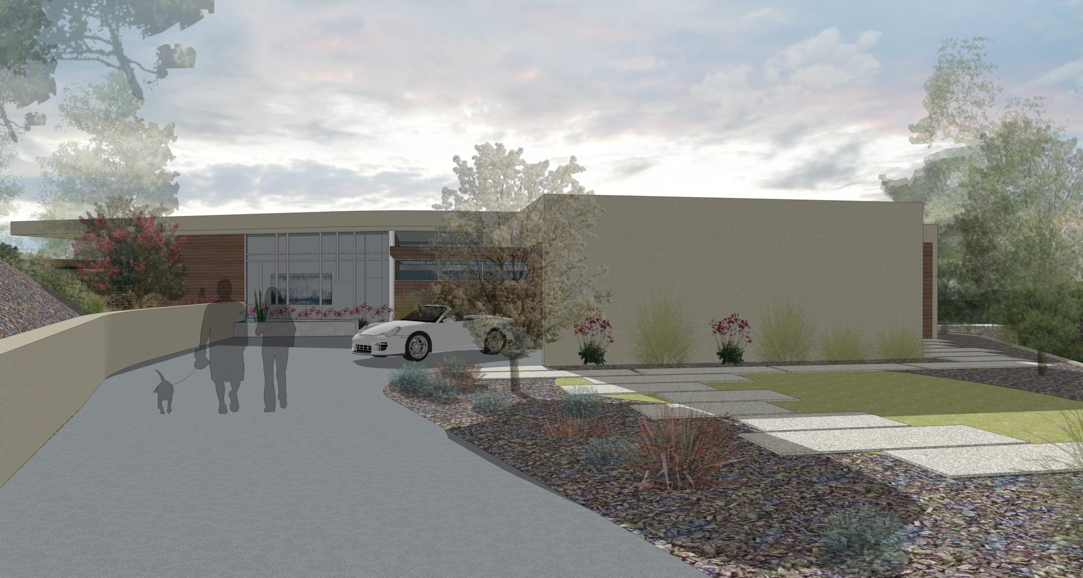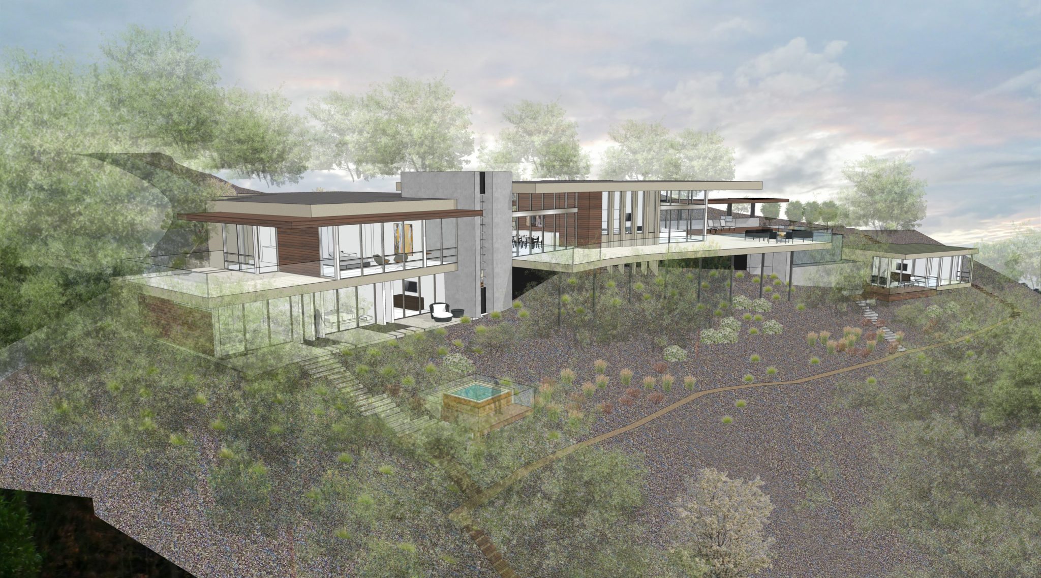New two-story, single family home plus pool house with a modern, open layout stretching out over the hillside in Orinda.
IDA designed long span, thin profile roof cantilevers over corner windows to allow for generous views. The shearwall and moment frame lateral systems are pulled back from the perimeter to maximize glazing and support an open floor layout. The structures are a combination of concrete, wood, and steel framing and together cover 6,800 sf.
