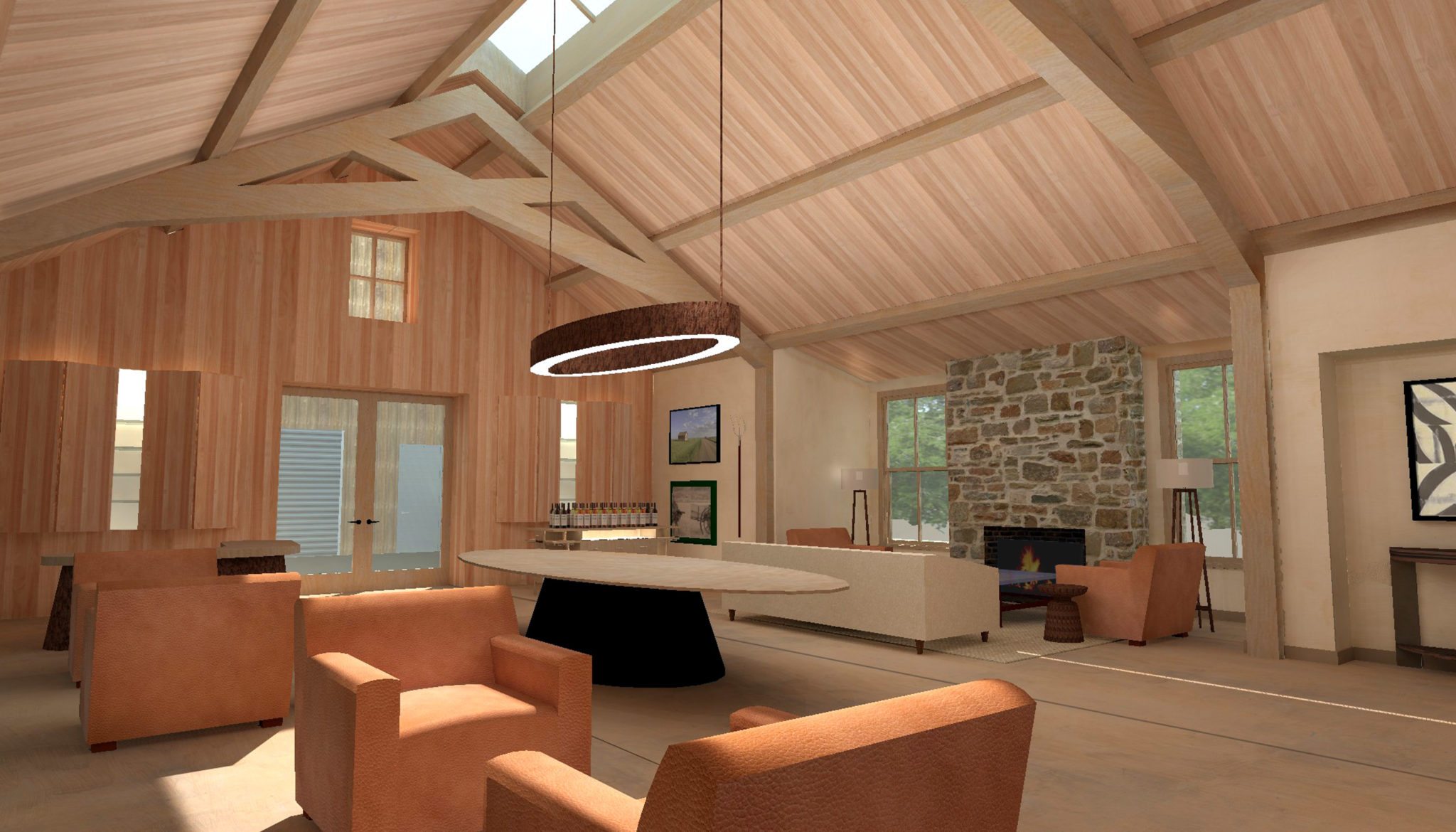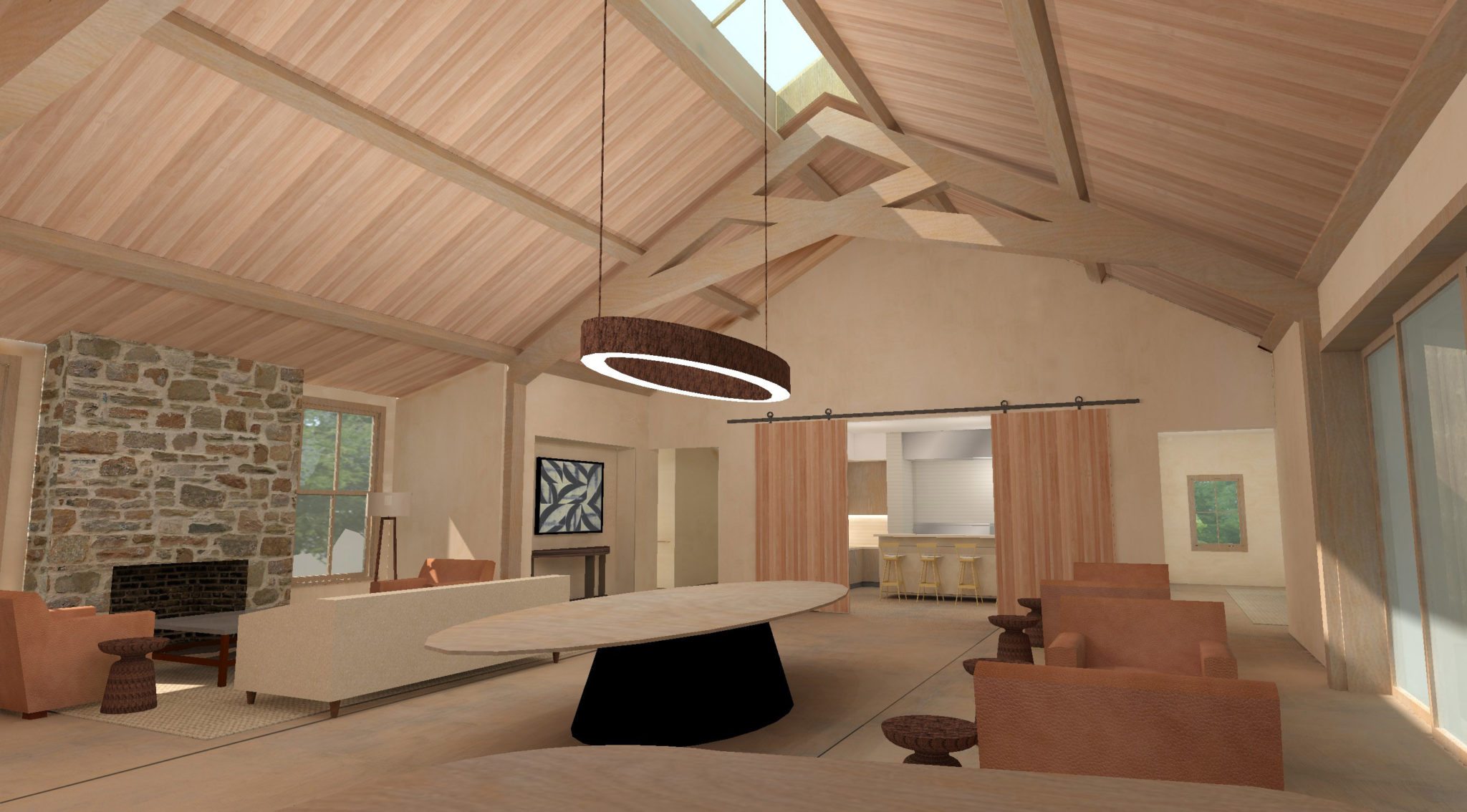Award-winning three building winery complex and new vineyard.
Main building houses fermentation and basement barrel storage. The structural system is a combination of metal buildings and precast, pretensioned concrete planks on concrete columns and beams. The office and laboratory buildings are 2-story wood frame structures.




