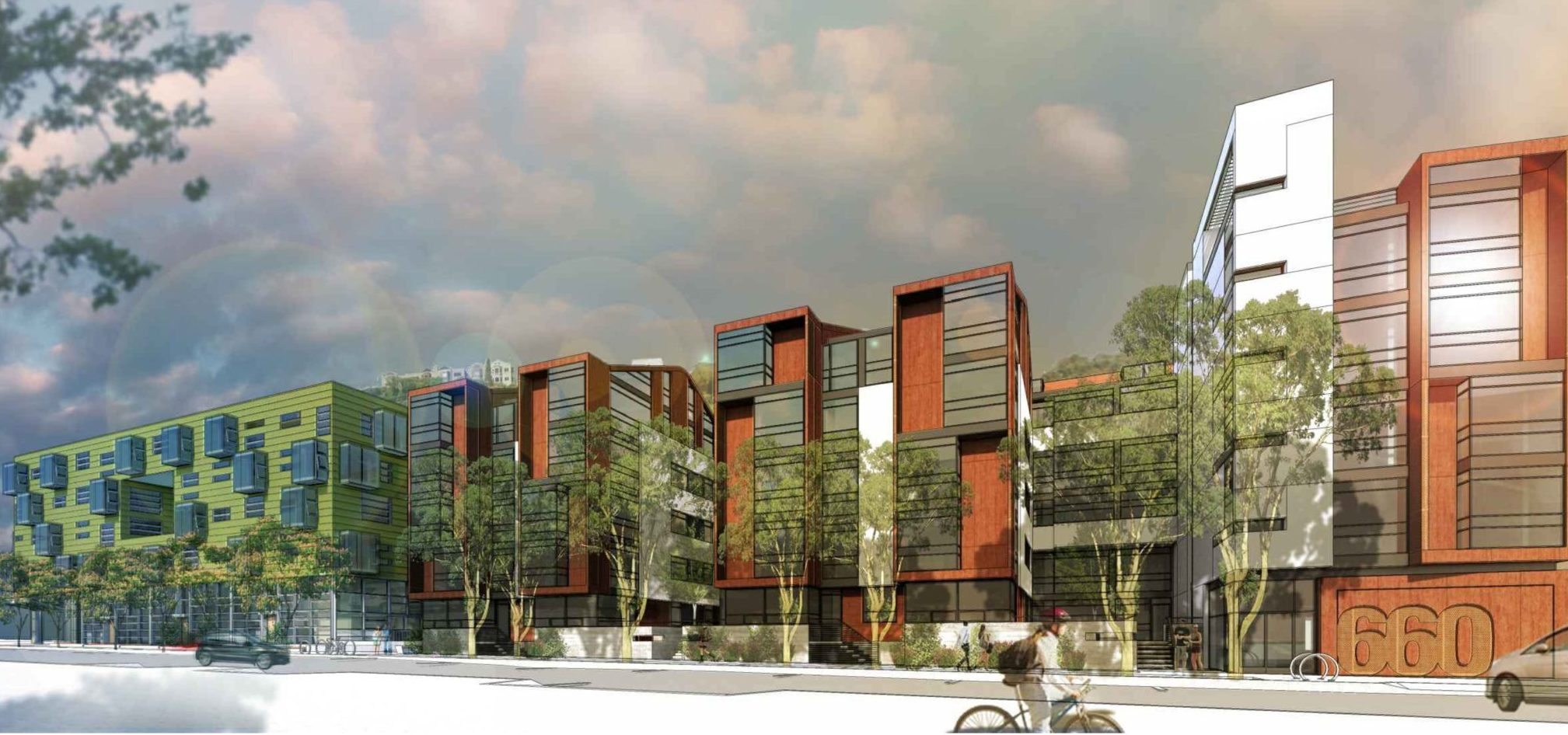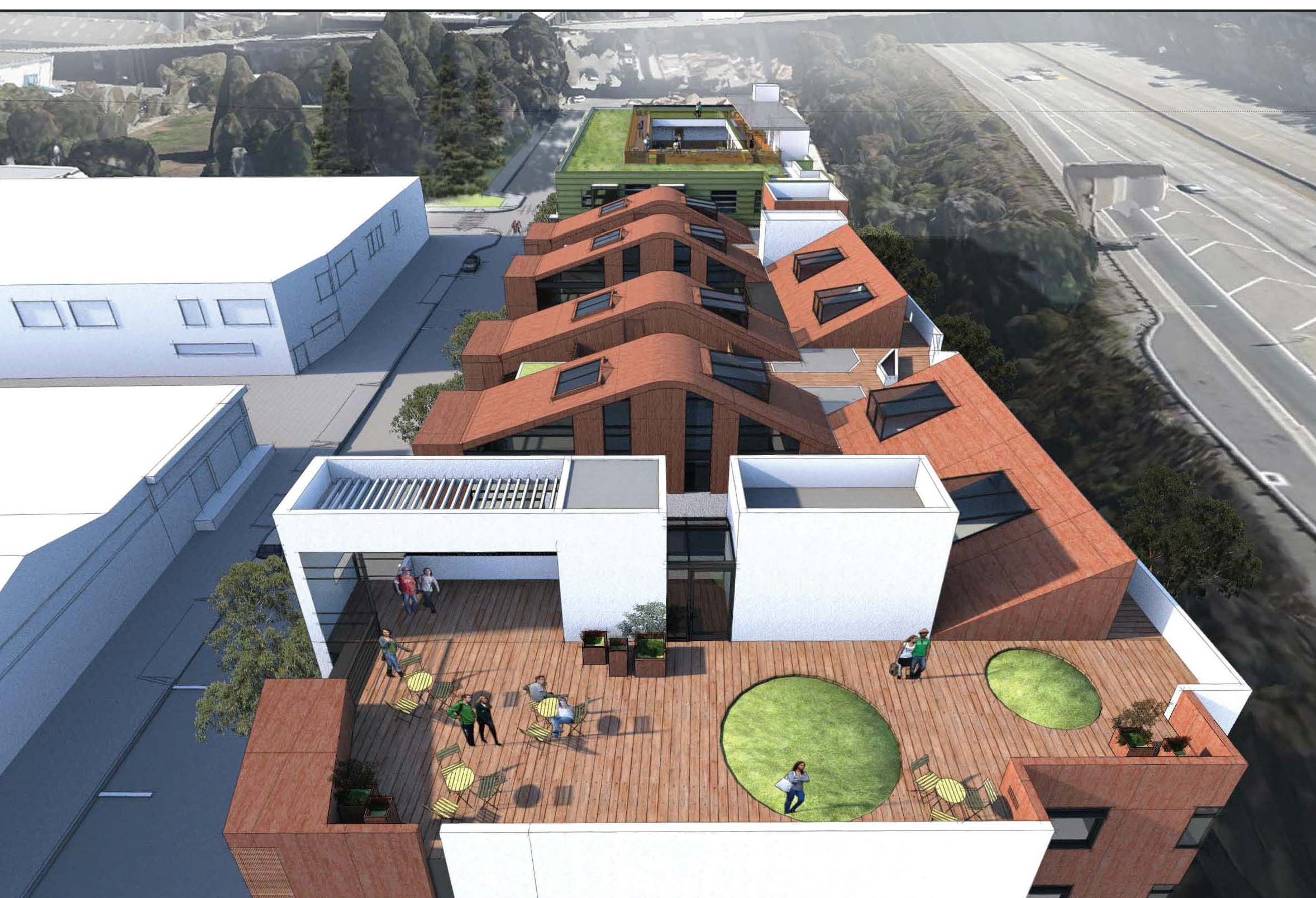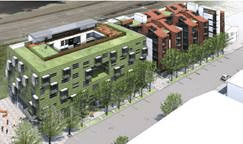IDA is designed this project with two buildings over a common post-tensioned podium structure.
The building to the south is four stories of Type V flats over two-story Type I podium townhouses. The building to the north is five stories of Type III construction over a one-story podium structure. The two buildings are six stories each, 116 units total, with 16 affordable units and an underground garage.
Working closely with the architect to meet the project’s design goals, IDA utilized steel transfer beams and prefabricated Simpson steel moment frames to carry loads from upper stories to outer podium walls.
Both buildings have large roof decks to provide open space. The south building contains a central, waterproofed courtyard over the parking garage. The north building has a board formed concrete “veneer” recessed into the structural concrete walls.


