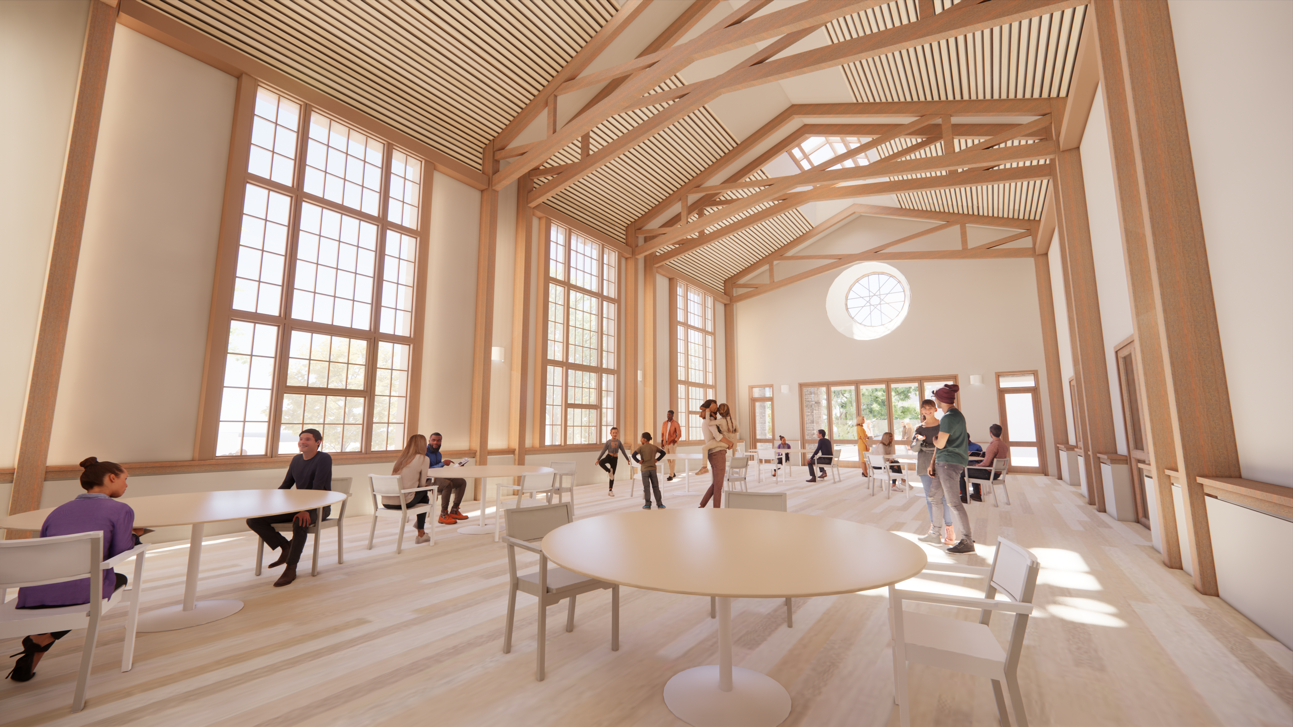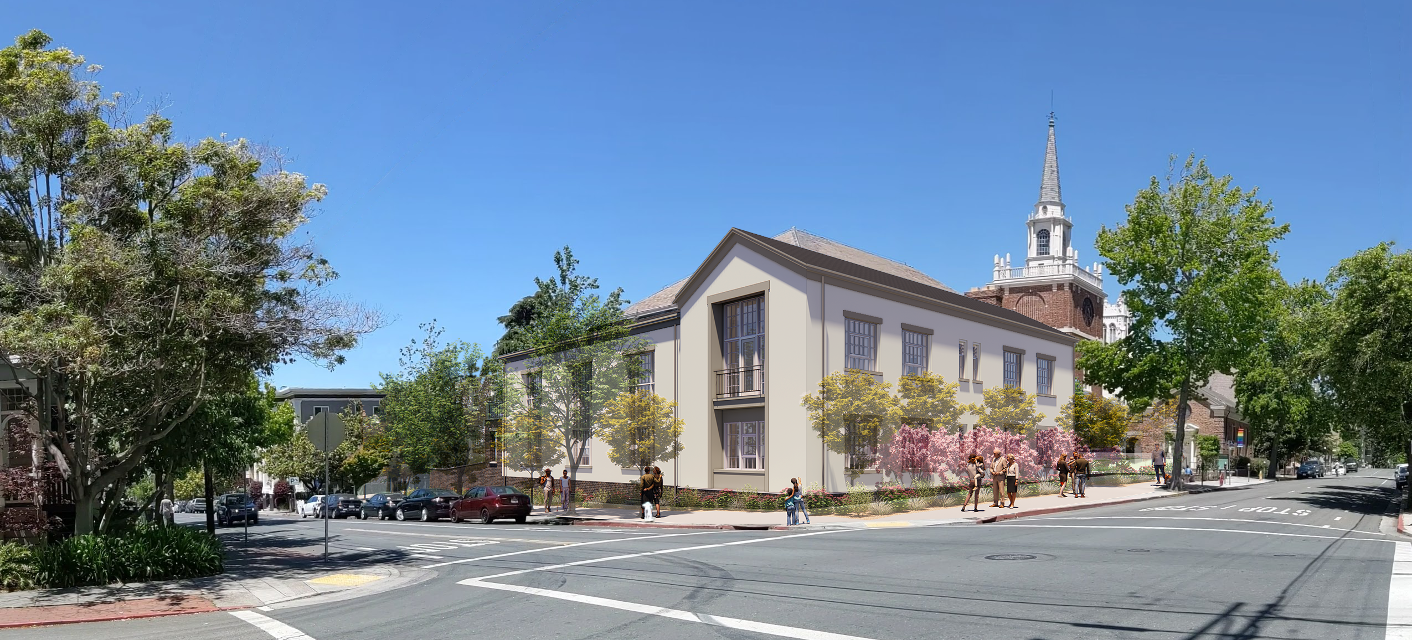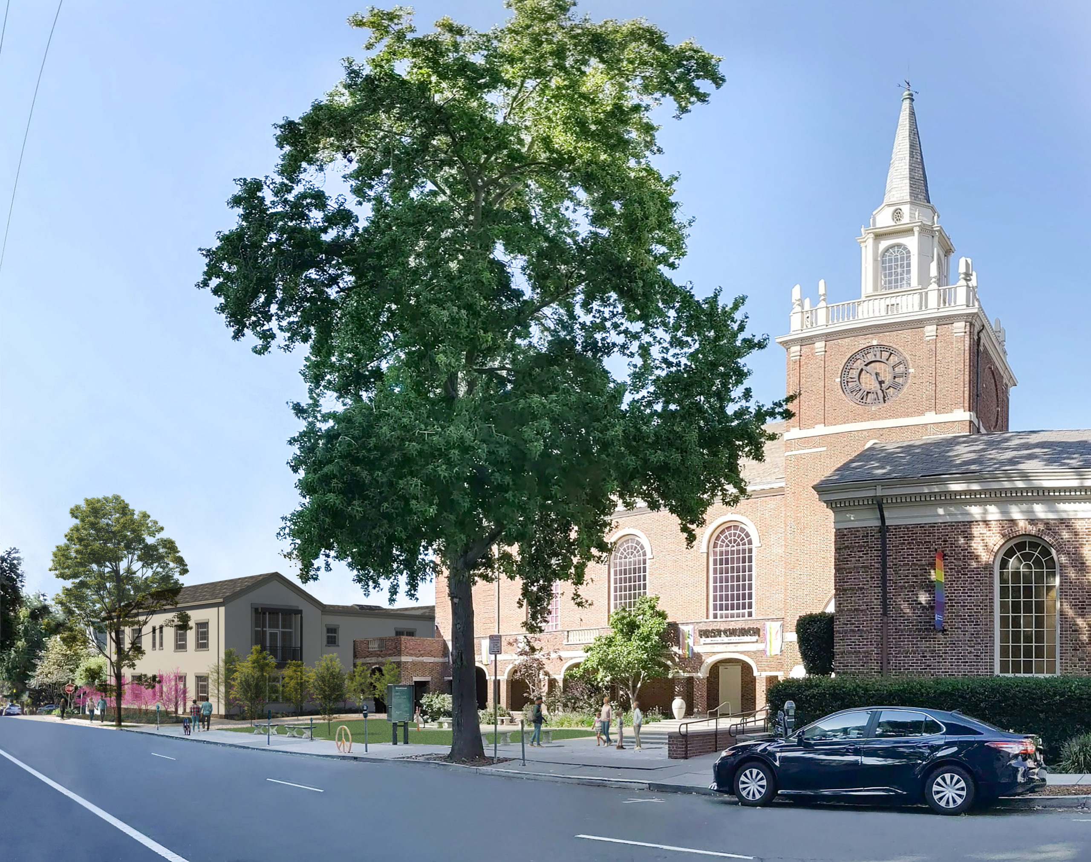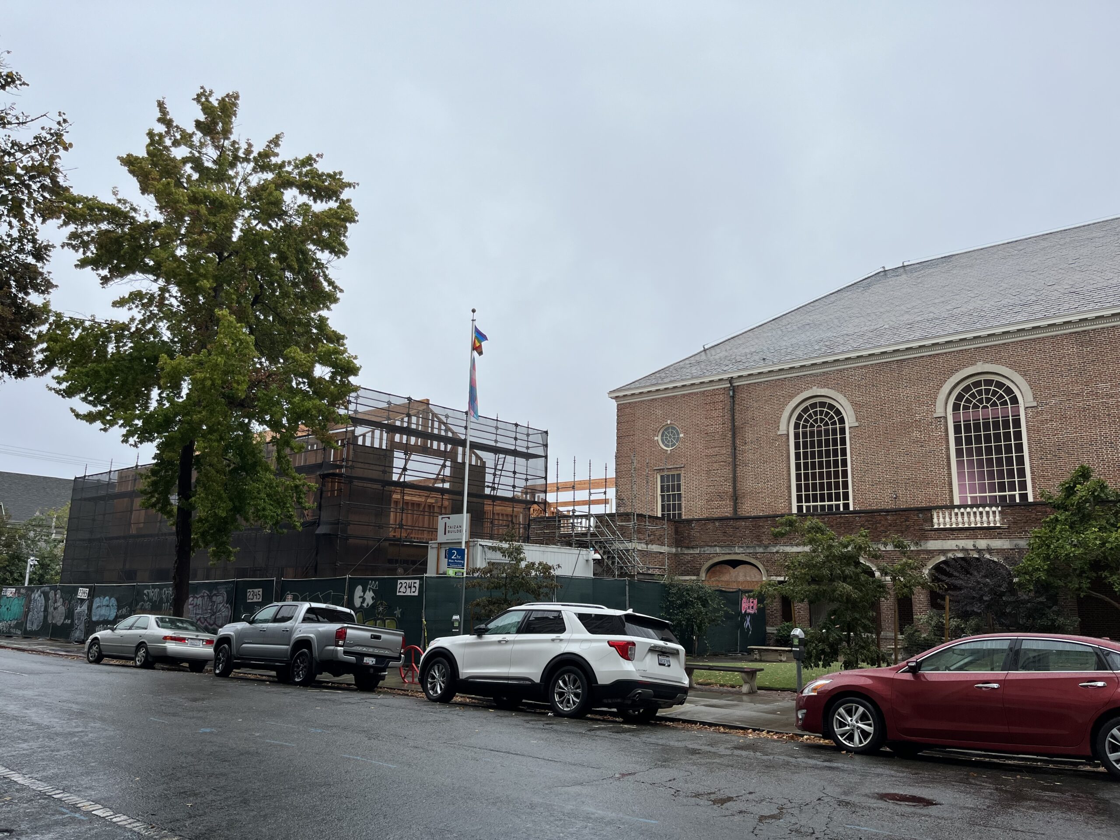New two-story, 9,700 sf community center to replace a beloved building lost in a fire.
With wood shear walls and braced frames, the $7 million building includes offices, a commercial kitchen, a large assembly room, multipurpose rooms, and a terrace. A key part of its open and inviting design is the exposed sawn lumber roof trusses in the two-story space. IDA coordinated with the architect on the geometry of the truss to produce an unconventional truss design that highlights the high roof and floor-to-ceiling windows. Understanding the actions of a wood truss subject to time and stress, IDA took care to detail it to perform well over time.



