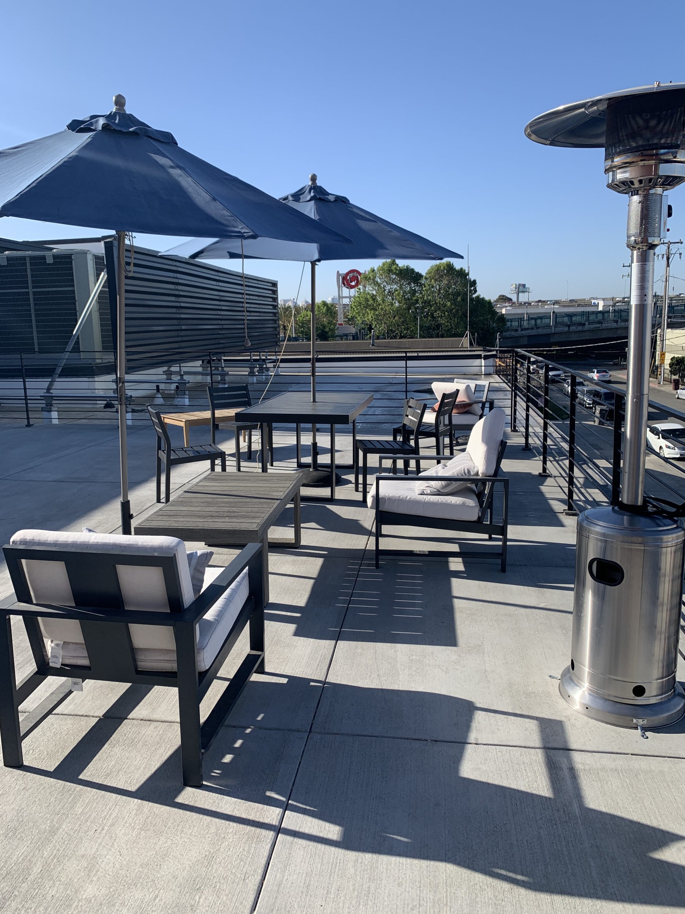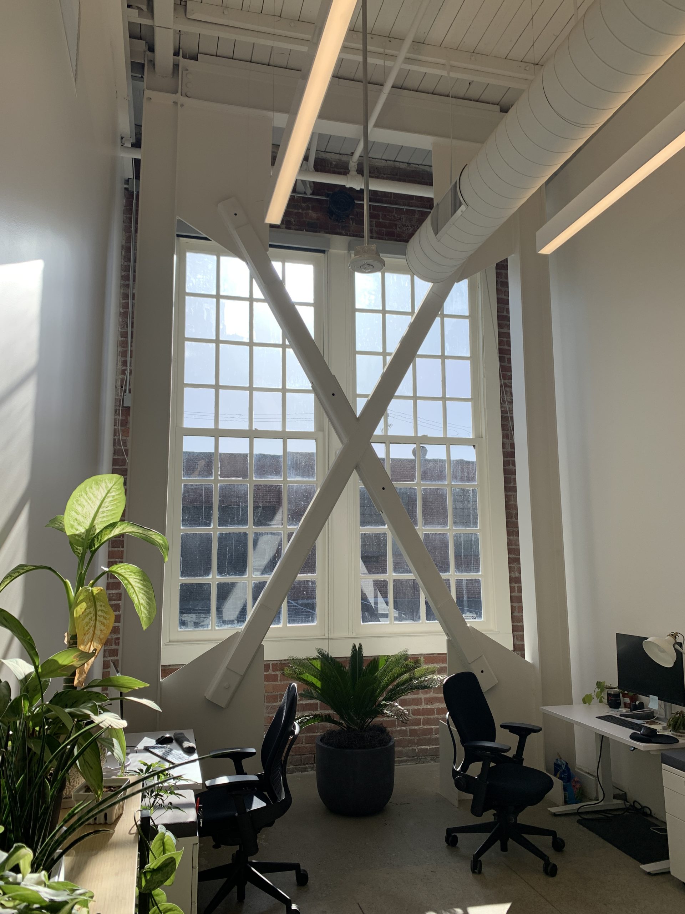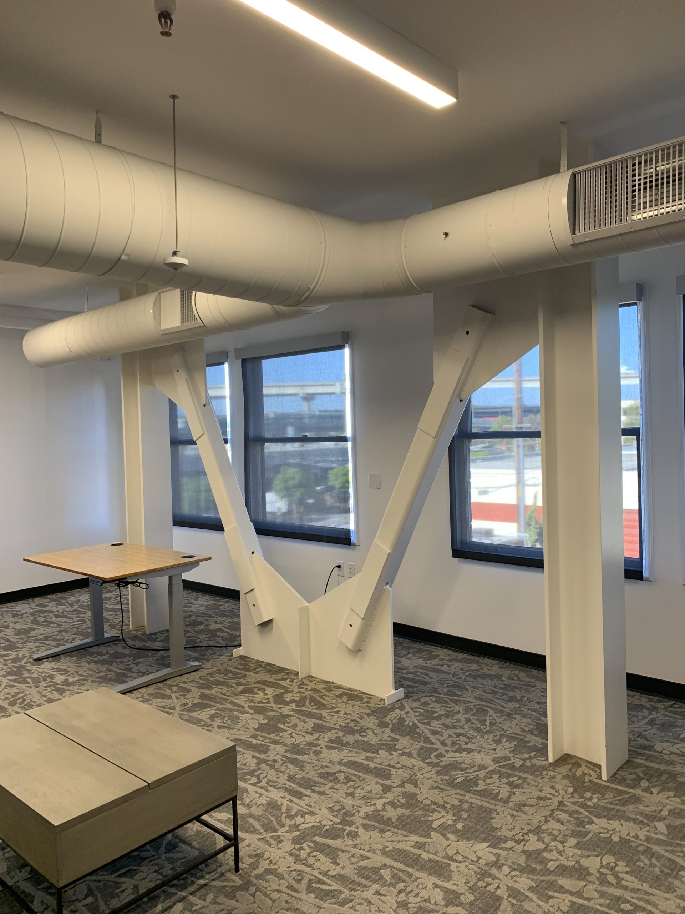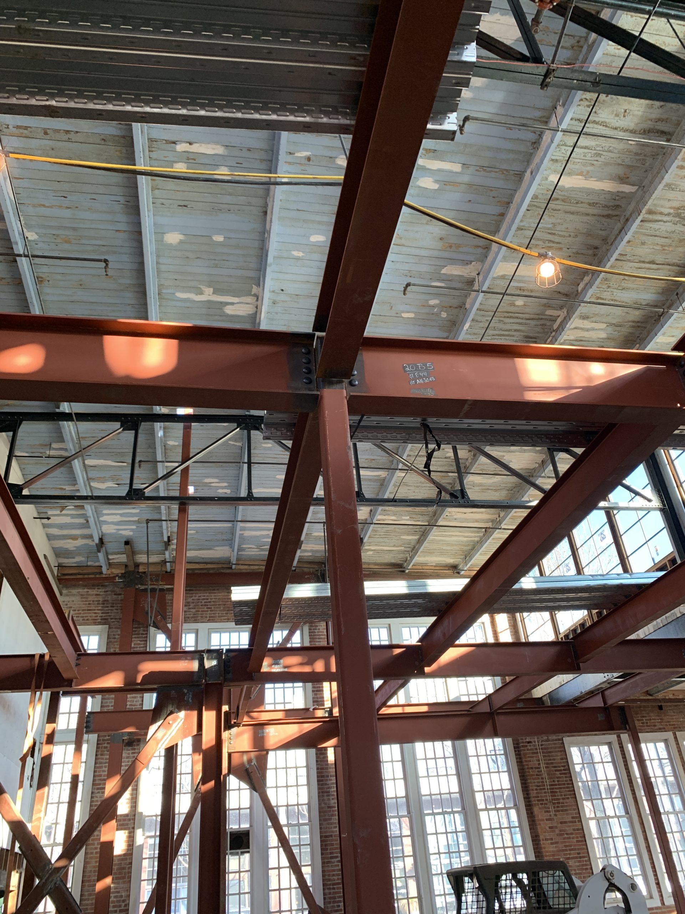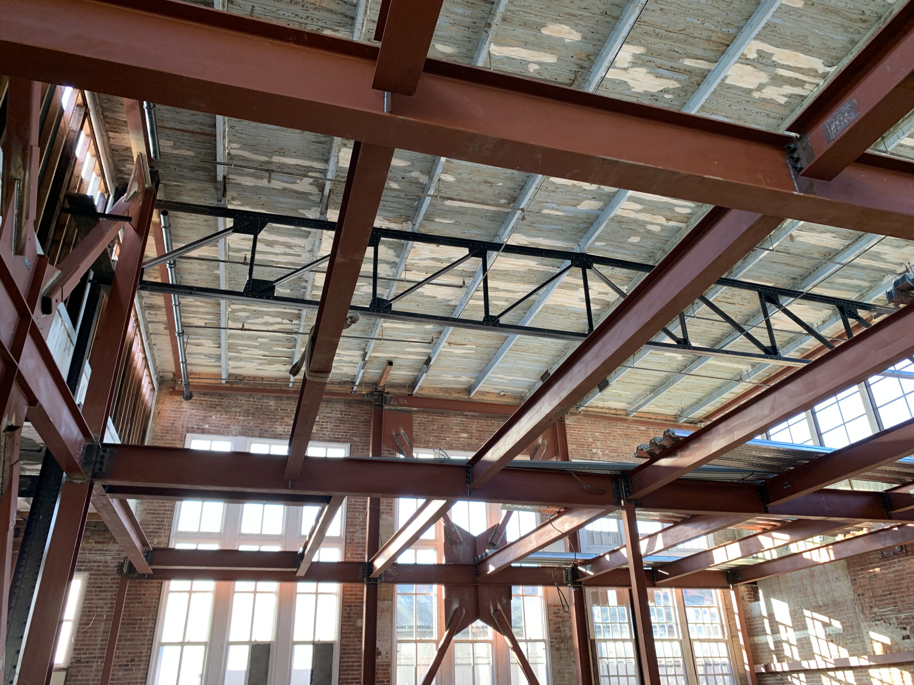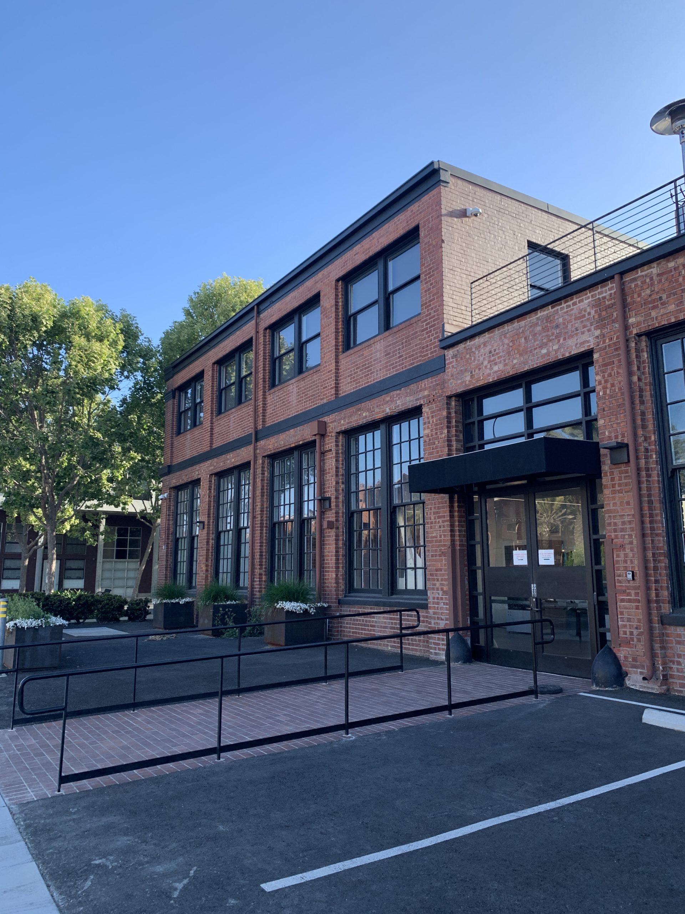Seismic upgrade and adaptive reuse of a 19,000 sf steel and brick manufacturing building, originally constructed in 1912, to creative office space in Emeryville.
Working closely with the owner and architect, IDA retrofitted the braced frame building based on a PML, added a second floor, retrofitted the roof for the addition of a roof deck, added an elevator, designed new foundations for the new braced frames, provided for new openings in the existing brick shear wall to improve connection and circulation between building areas, and provided unreinforced masonry (URM) reinforcement.
