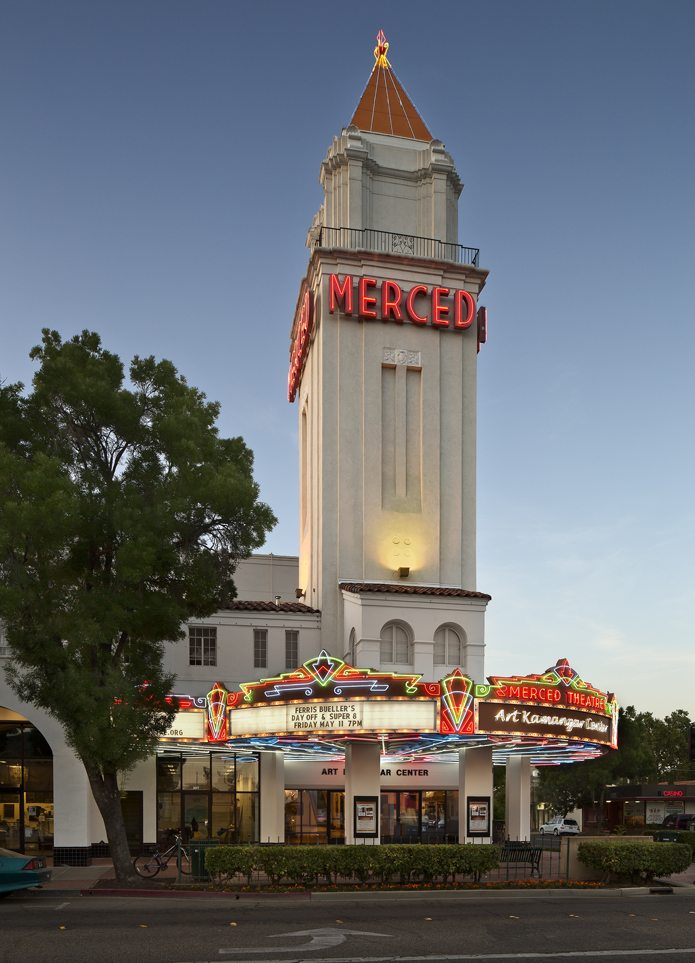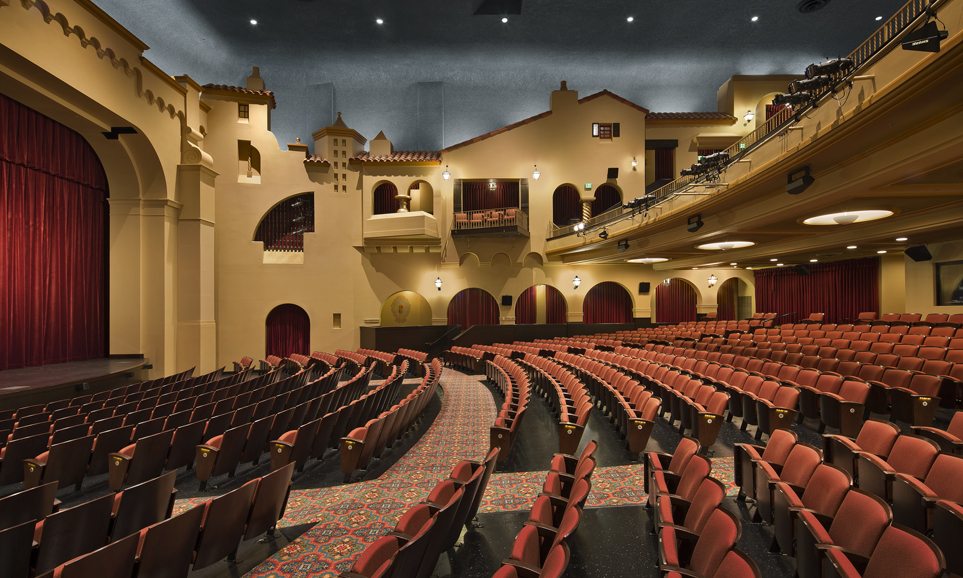IDA provided the structural design for this detailed renovation to a 30,000 square foot, circa 1931 historic theater.
The project included the restoration of the original internal “Castle Facades”, pictured below, which were removed during a 1970’s remodel.
We engineered supports for new and upgraded fly galleries, rigging, catwalks, mechanical systems and seating. IDA took great care to design supports for these nonstructural elements that were hidden from the audience’s view or, where necessary, that blended into the style of the historic theater.
We worked closely with the architect to identify solutions for each challenge by understanding the full intent of the restoration, not just the structural aspects.
Working together we created a strong and inviting space which opened to great acclaim.



