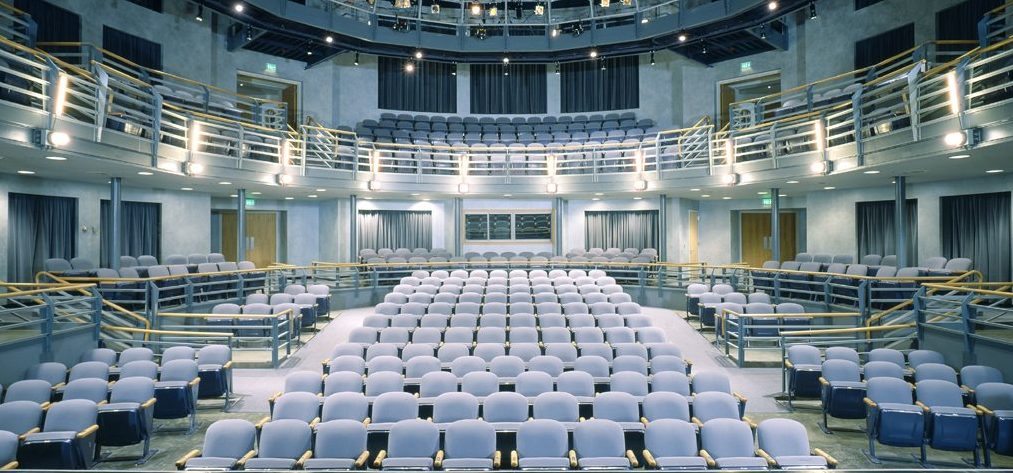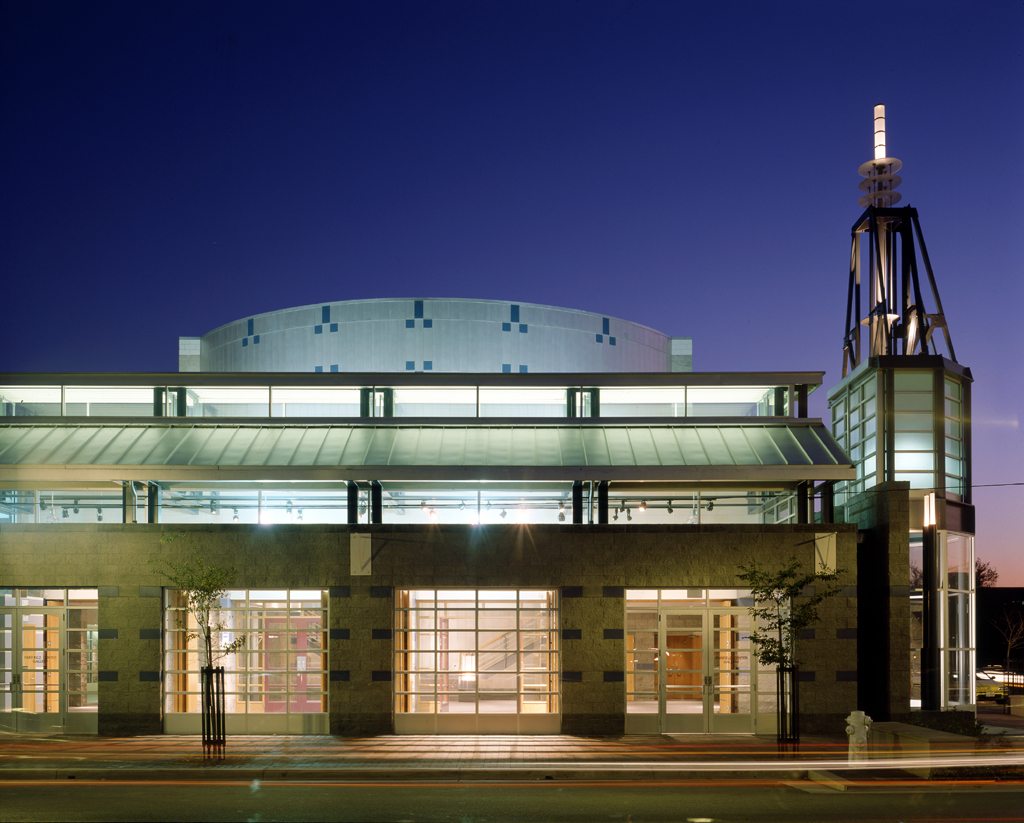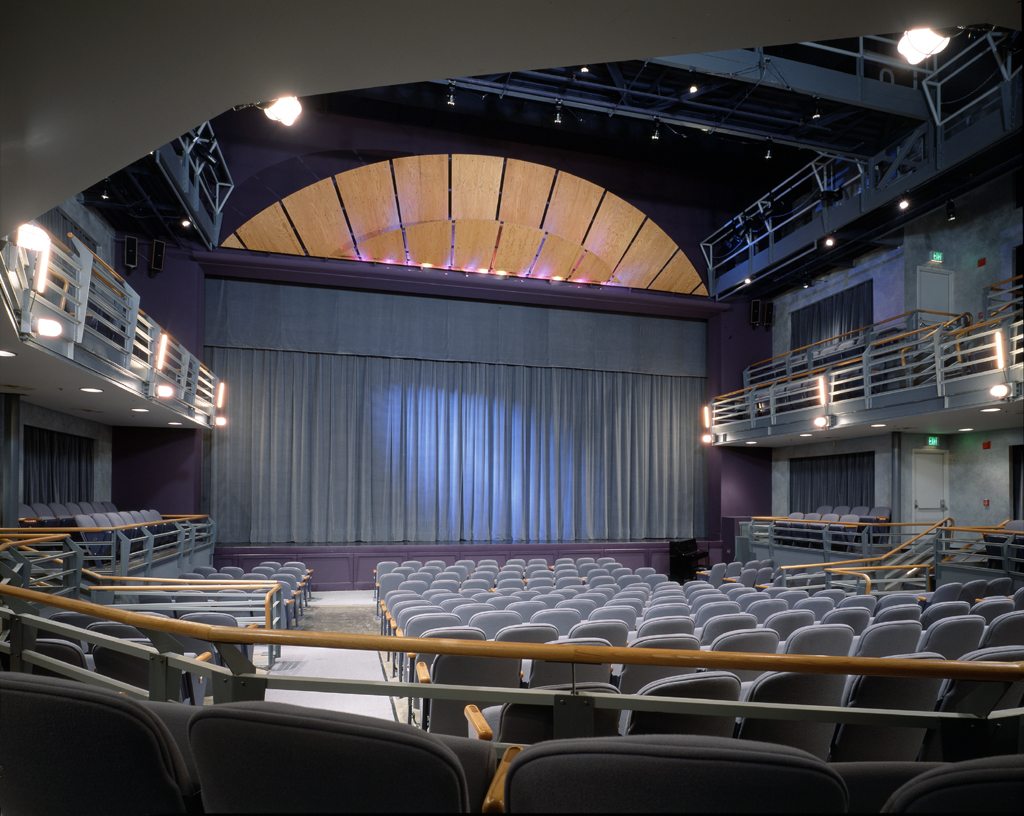Long-span steel girders and cantilevered balconies surround the shell of this 400-seat Community Theater and Production Facility.
Design includes open-web steel joists, custom steel trusses, steel columns, and masonry bearing/shear walls.





Fairfield
Open-web steel joists, custom steel trusses, steel columns, and masonry bearing/shear walls.
Long-span steel girders and cantilevered balconies surround the shell of this 400-seat Community Theater and Production Facility.
Design includes open-web steel joists, custom steel trusses, steel columns, and masonry bearing/shear walls.




