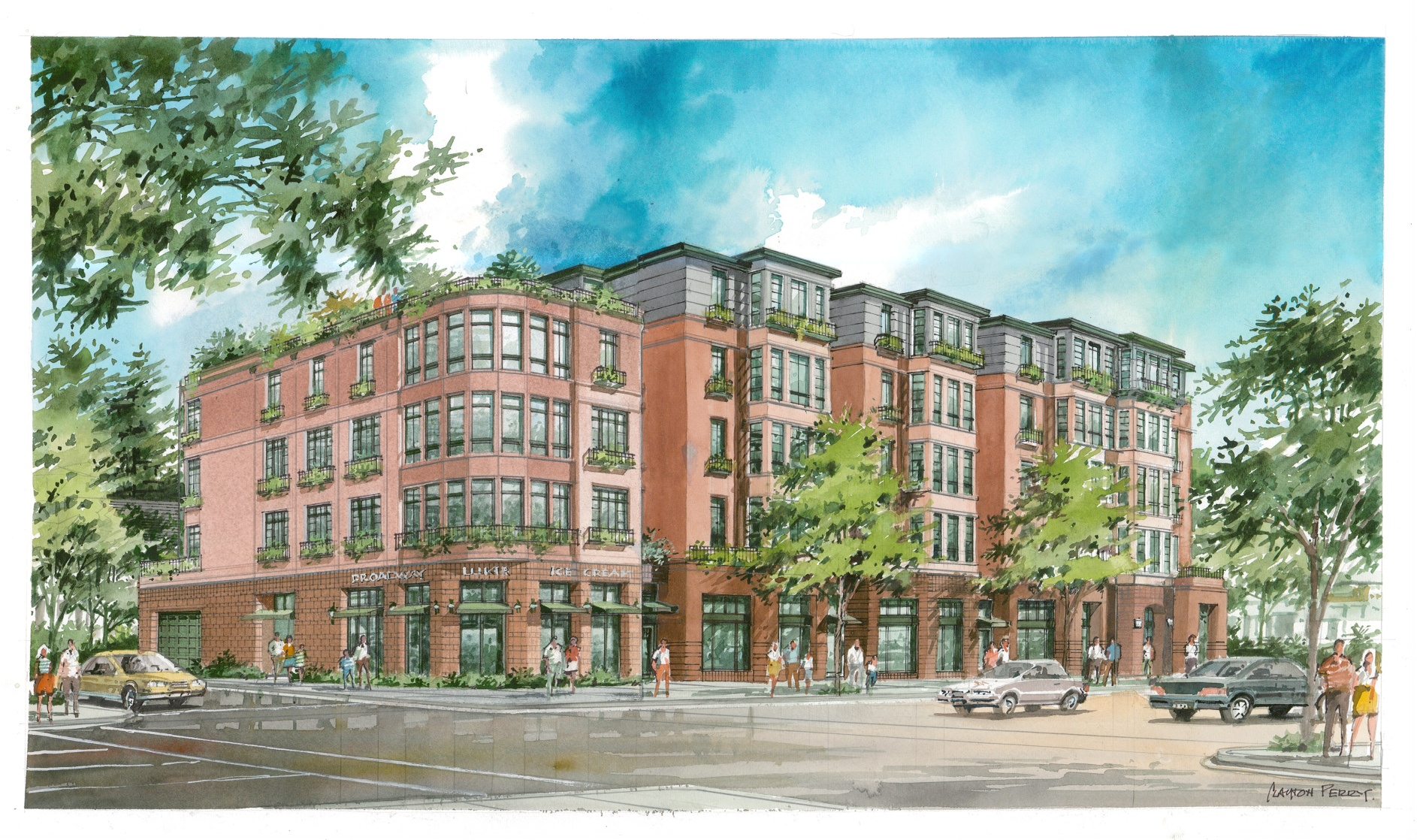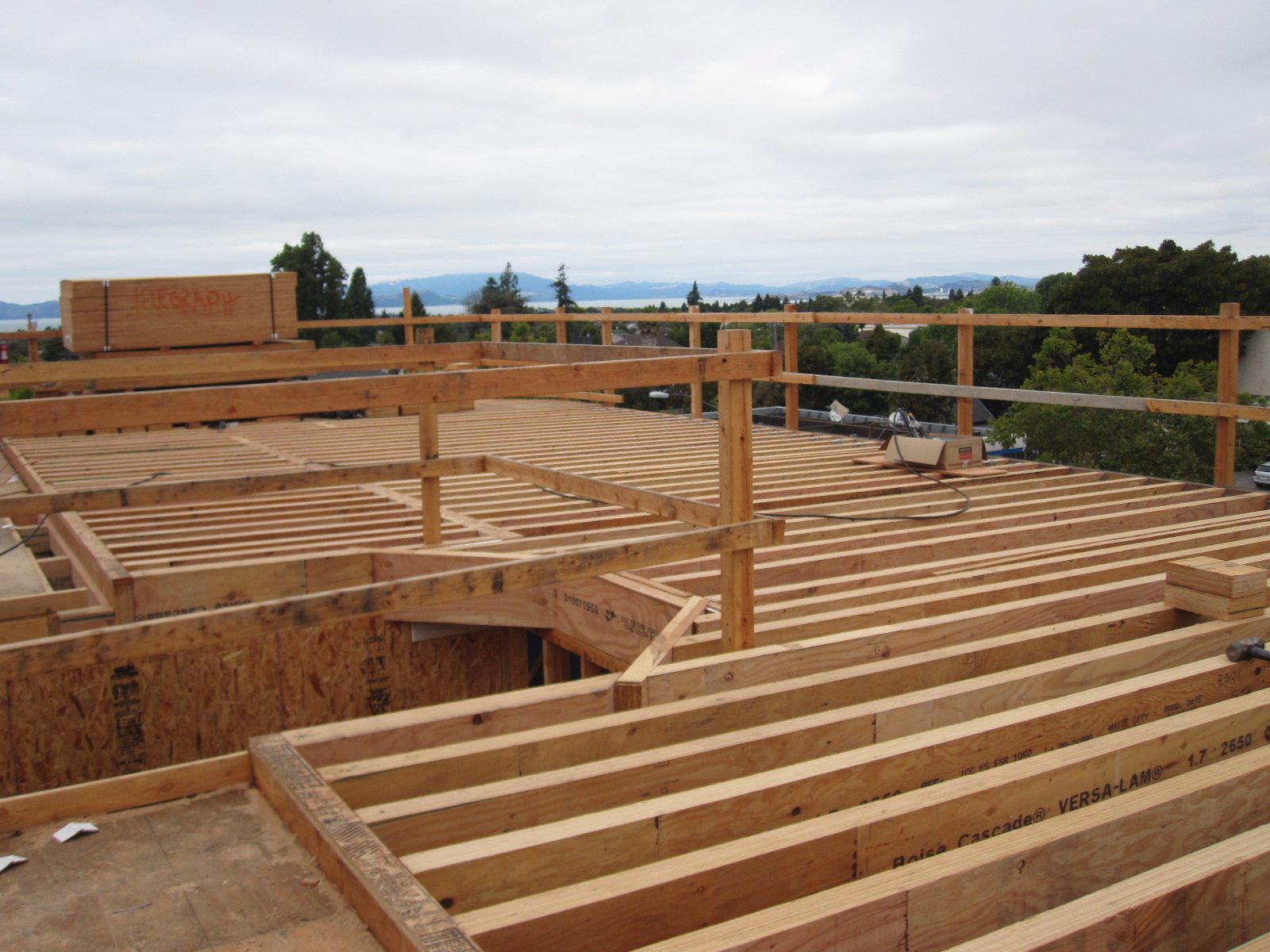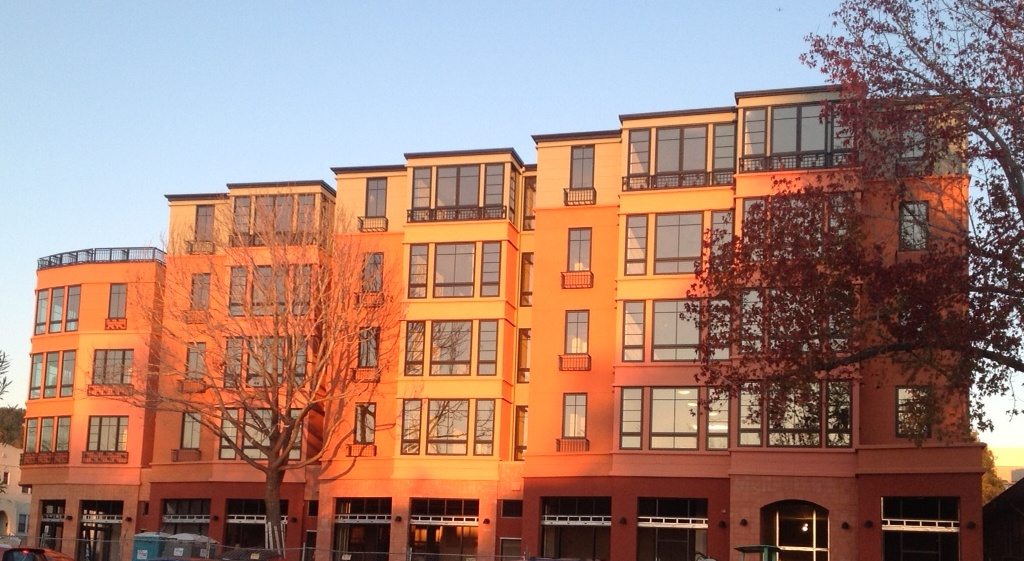IDA provided the structural design of this five-story (4-story Type V over podium), mixed-use building with 4,000 square feet of retail area on the ground floor and 38 residential units above.
Located at the busy corner of Telegraph and Ashby Avenues, this important building creates a quiet and inviting oasis for its residents and the community. Due to the tight urban site, the project utilizes parking pits. IDA performed a rigid diaphragm analysis to minimize required shear walls at the exterior, thereby maximizing windows, light, and views of the Bay Area.
Another key component of the project, the retail area, was designed as a flexible space to accommodate a variety of uses.


