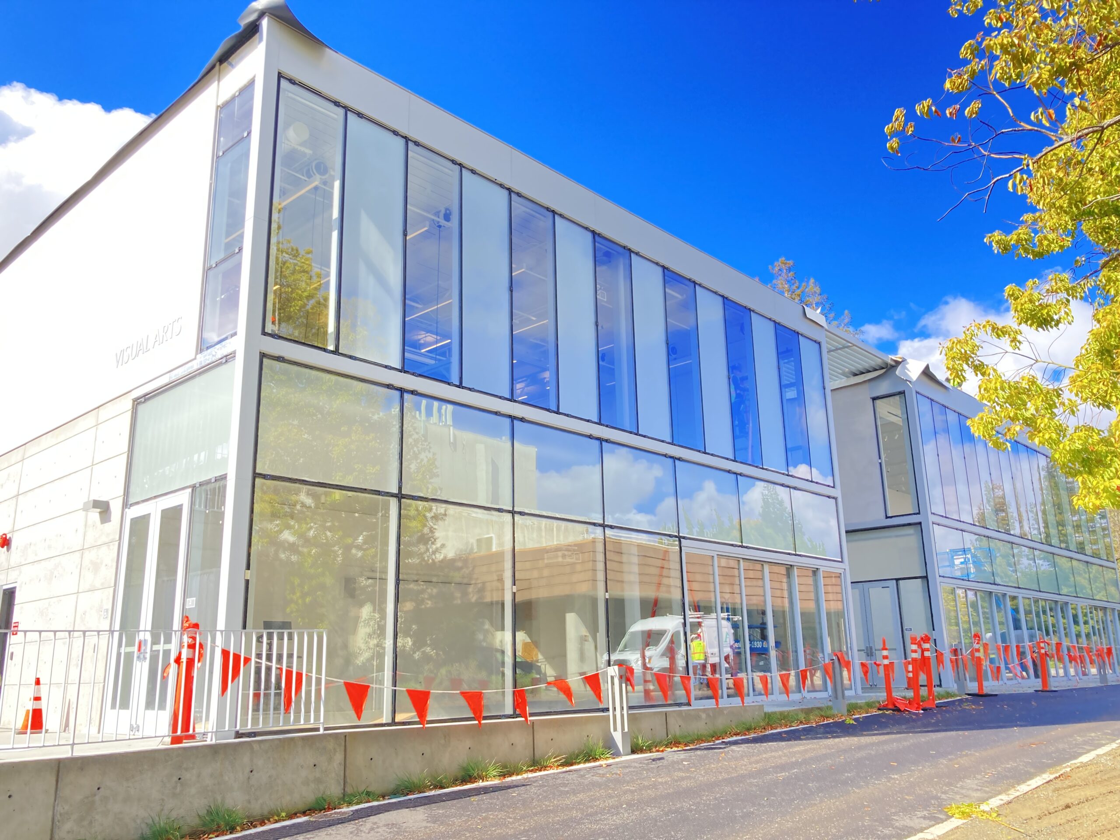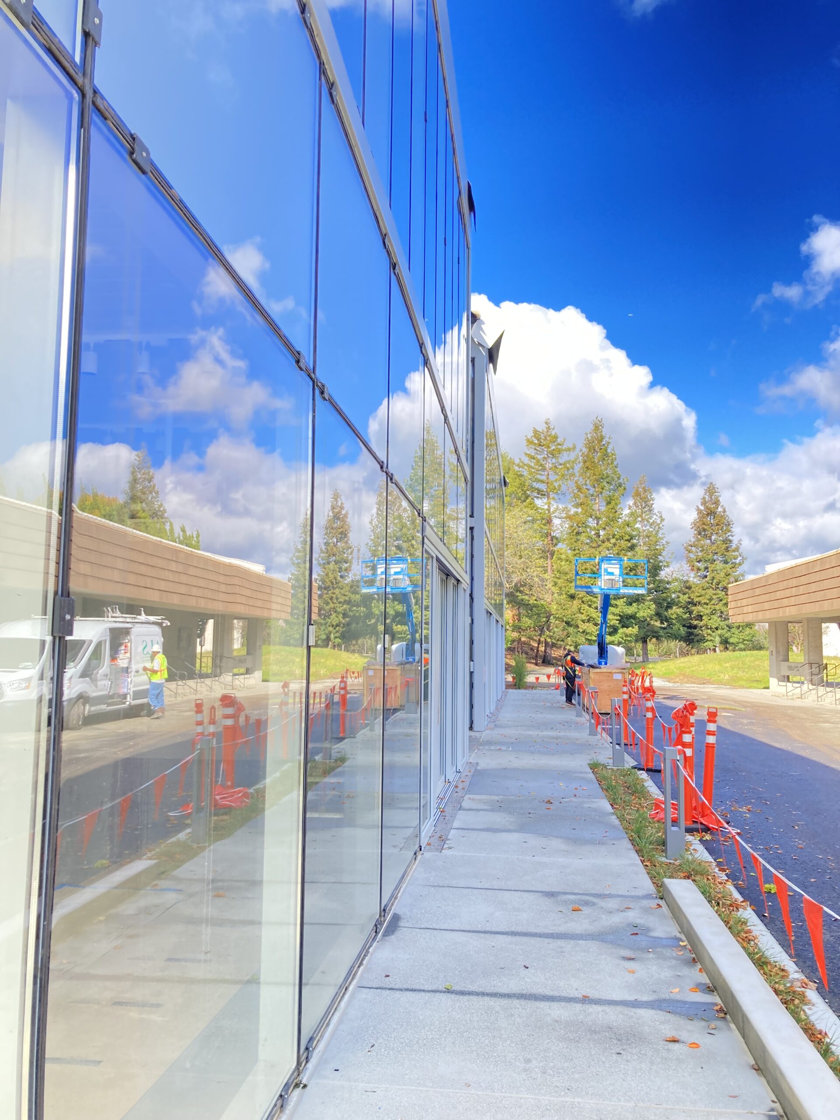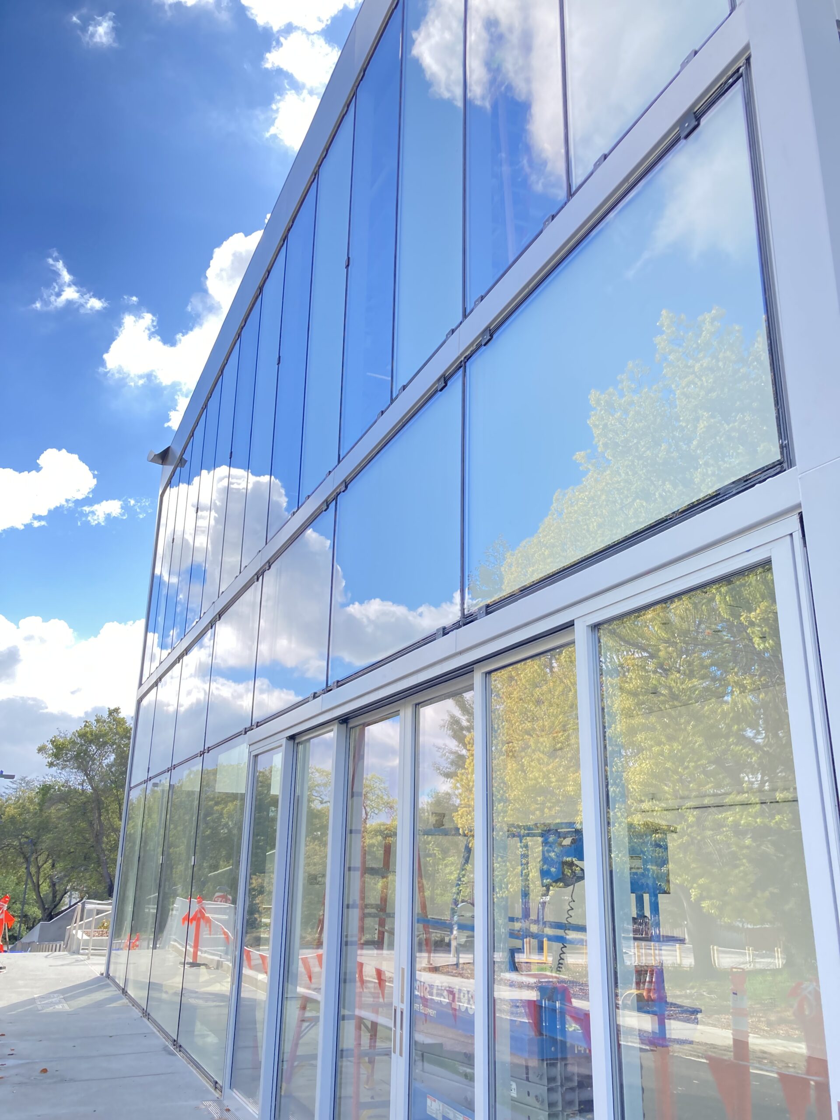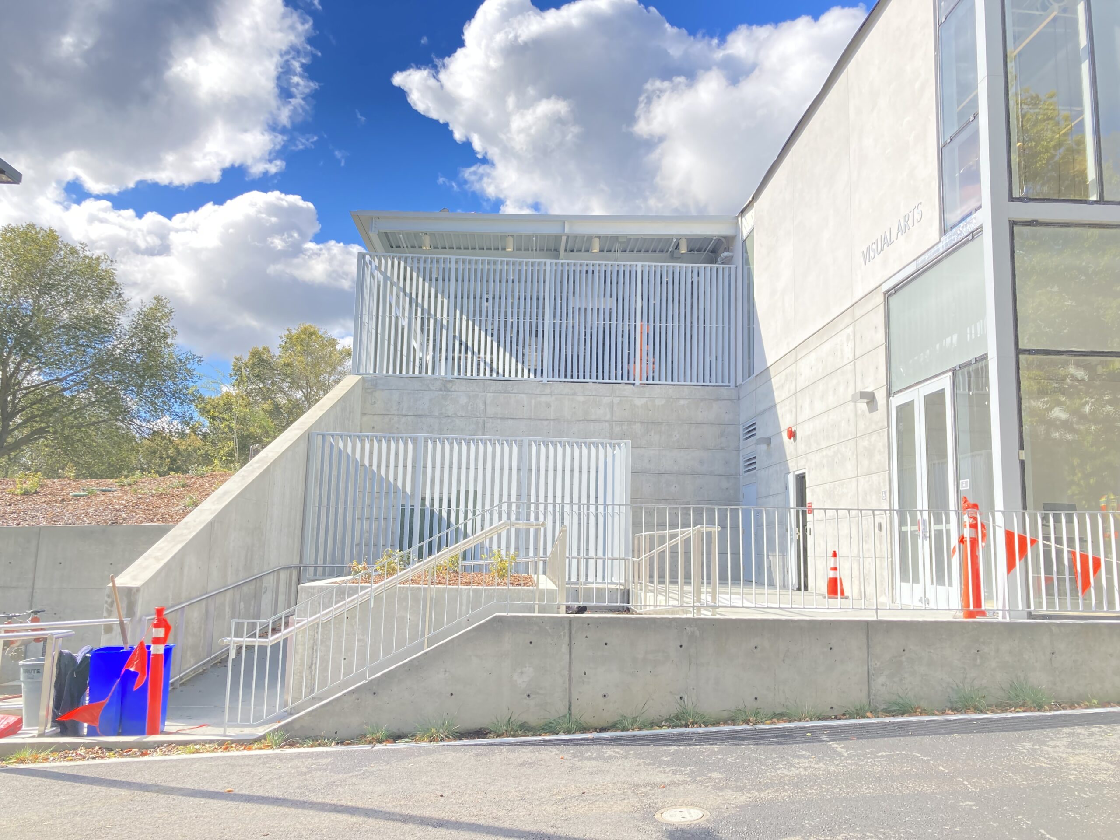The replacement Visual Arts Building is a 19,000 sf, two-level building stepped into the hillside with a central courtyard.
The front two-story space is open for use as a gallery with a 30 foot tall curtain wall for natural light. IDA worked with the architect to choose an efficient steel braced frame system to help minimize the cost for this community college building. IDA also introduced stepped retaining walls into the design to reduce the retaining wall sizes and cost. Geofoam is being used as backfill behind the upper retaining wall to lower soil pressure on the lower retaining wall.



