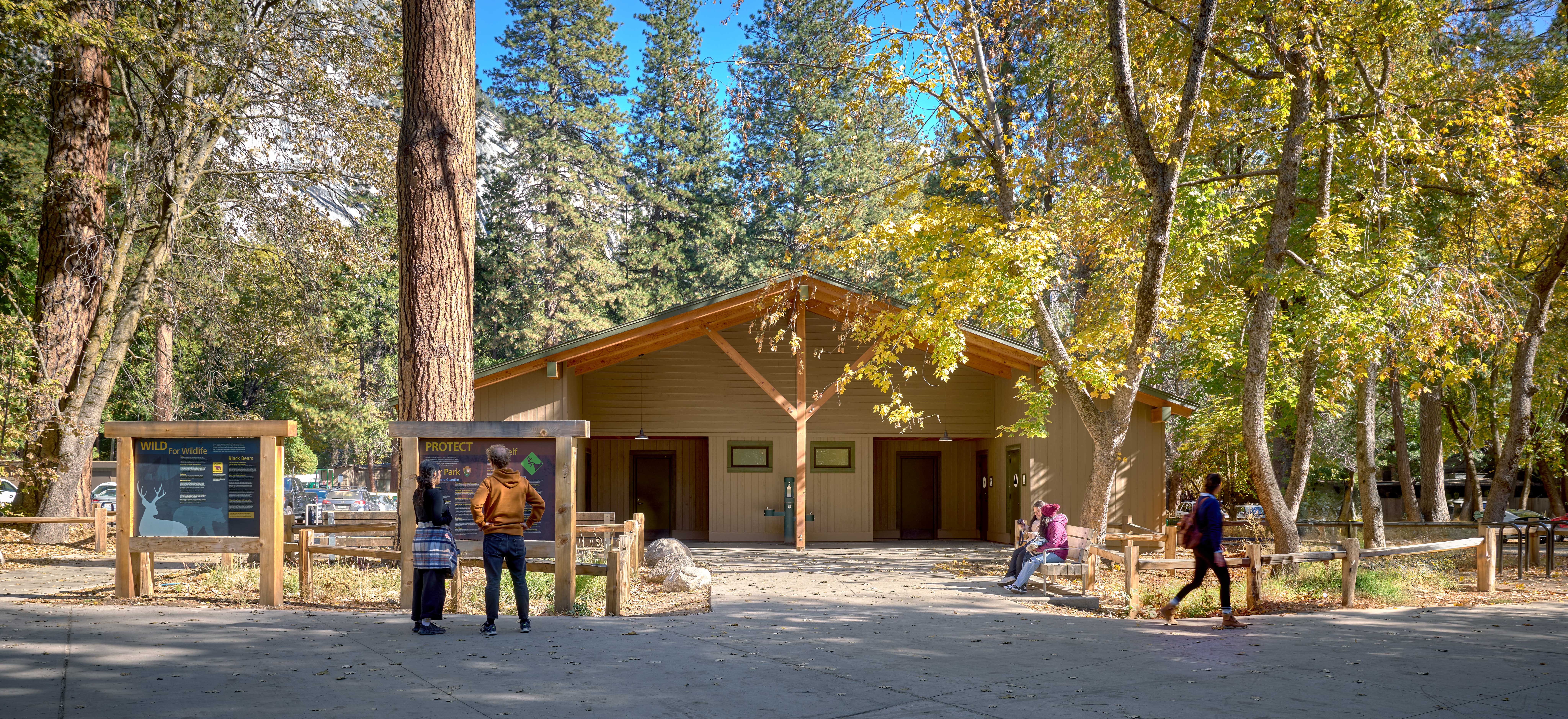Historic structure transformed into a state-of-the-art Welcome Center in Yosemite Valley
Working with the architect and Yosemite Park, IDA transformed the 3000 sf south wing of the historic Yosemite Village Store building into an accessible, state-of-the-art Welcome Center. A place for visitors around the world to begin their Yosemite journey.
* New restroom building
* Stadium seating
* Informational signs & maps, available 24 hours a day
* Interactive displays
* Gathering space
* Adjacent to accessible parking
* Staffed by park rangers
* Shop for guides, maps, retail items



